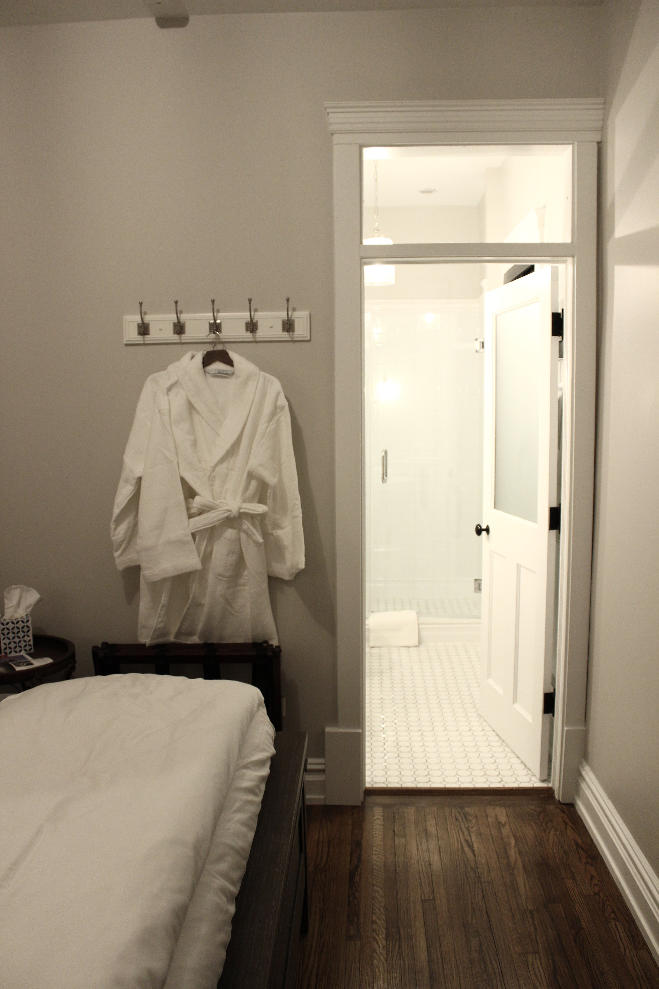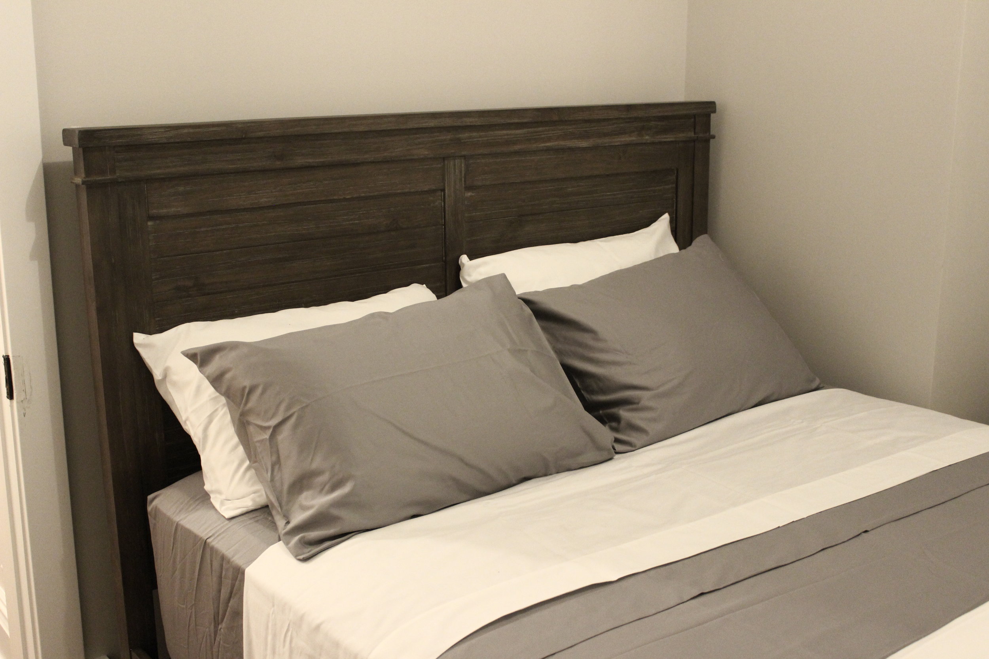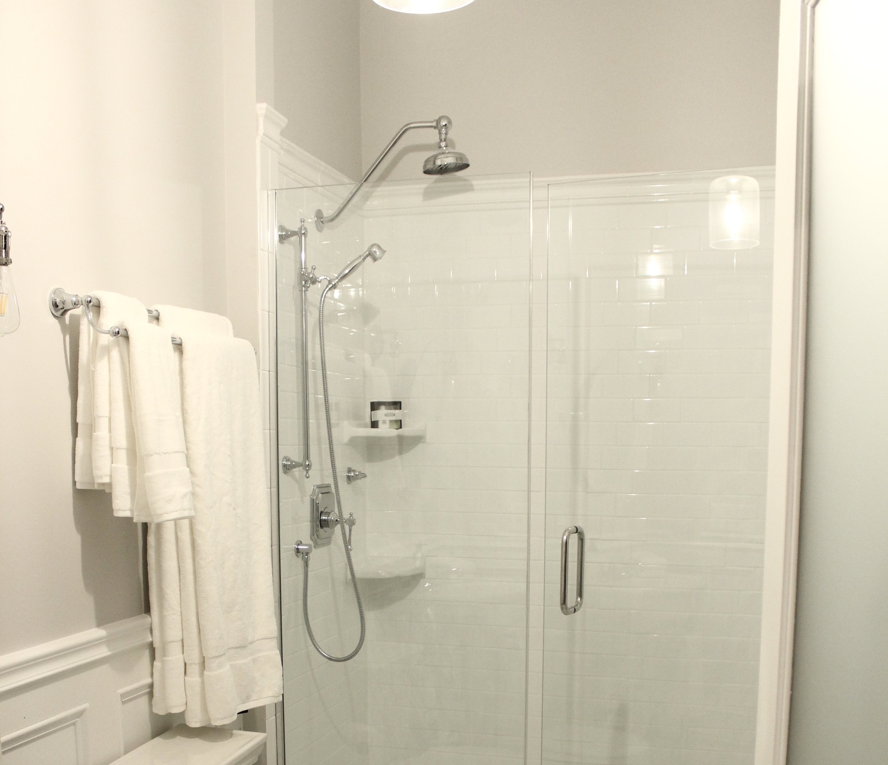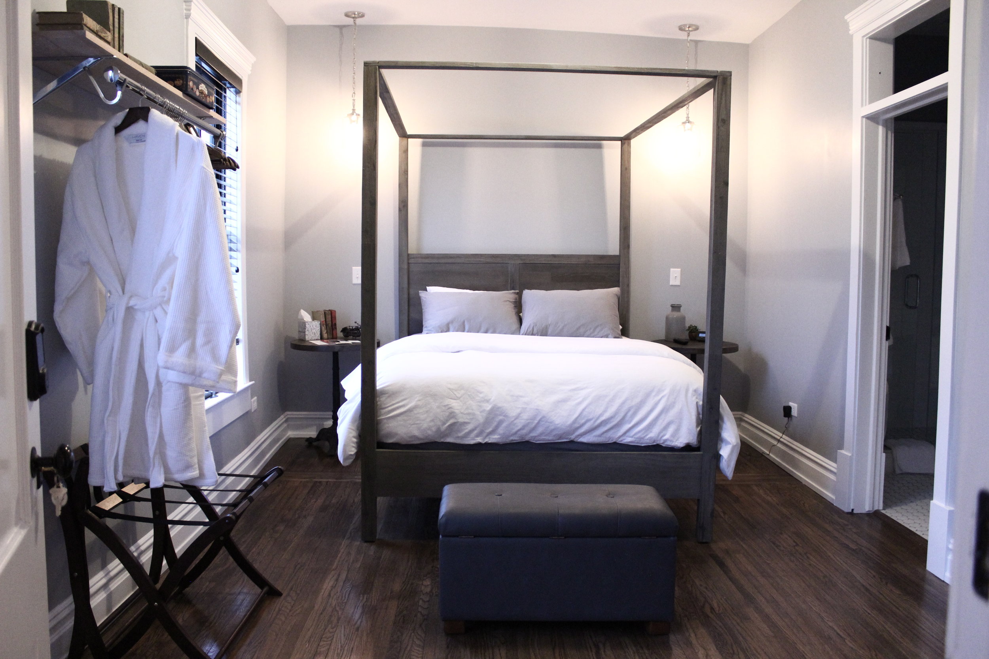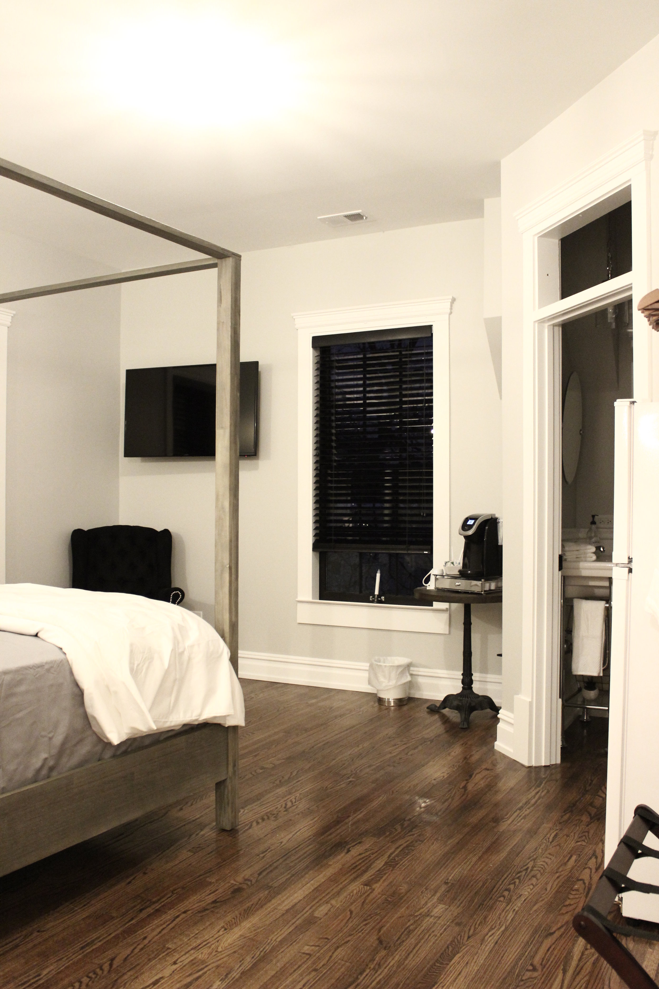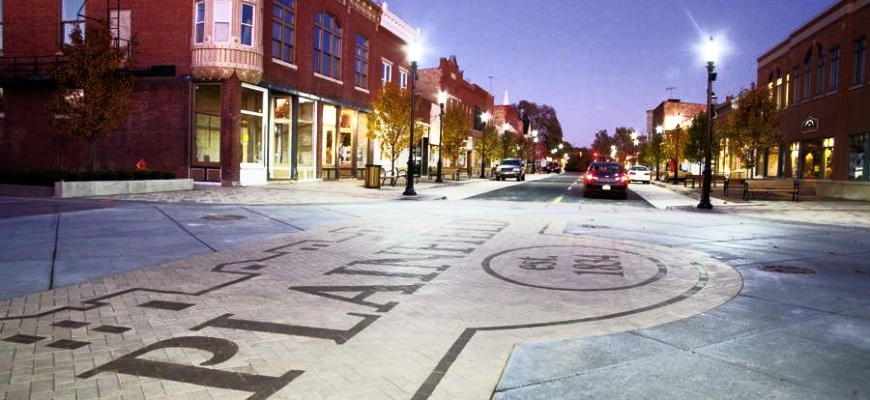
Located in downtown Plainfield, this historic Inn is a great central location for you to stay and enjoy all the town has to offer.
The Plainfield Inn is located just south of Lockport Street in the heart of town. This original historic building (North building) began it's journey as a schoolhouse in 1851 and became a home in 1882. The new South building was constructed in 1884 after the old school house was relocated (North building)
This beautiful North building has only been home to three families in the last 173 years- the Spangler family line, the French family and now the Myers family.
Stay at the Inn in one of 9 suites (5) second floor suites and (4) first floor suites, each with their own bathrooms. The New south building offers a full service kitchen and large foyer for relaxing, entertaining or hosting wedding parties !
Contact
info@theplainfieldinn.com
Justin Myers - 815-666-9243
Location
15106 South Fox River Street
Plainfield, IL 60544
Website Reservations
NORTH BUILDING
Spangler Suite
APPROX. 307 sq ft.
Room = 16 X 15 · QUEEN Bed Bathroom = 7.5’ x 9’
This is the largest room in the original house with a private bathroom, and northern & eastern exposure.
It is named for the original owner who moved this historical home to where it now sits, but surprisingly never lived here. (See the Suite)
Goodson Suite
APPROX. 236 sq ft.
Room = 17 X 11 · Queen Bed Bathroom = 7.5 x 9’
This room is the second largest suite with a private bathroom, a queen sized bed, and southern exposure.
It was named for the second owner, and first family to reside in this this historical home (1882). (See the Suite)
Herrington Suite
APPROX. 174 sq ft.
Room = 11 X 12 · Queen Bed Bathroom = 9.5’ x 5’
This suite has a queen sized bed, a private bathroom and northern exposure.
It was named after the Goodson daughter who inherited the home in the 1908. (See the Suite)
SOUTH BUILDING
The new South building has a full service kitchen and large foyer which are great common areas to relax with friends or family. The kitchen is stocked with an ice maker, tableware, dishwasher, microwave and oven. Feel free to use the space as home !
Myers Suite
APPROX. 255 SQ FT.
Room = 15’ X 17’ · KING Bed Bathroom = 9’ x 5’
This is the largest room in the South building with a private bathroom, and southern & eastern exposure.
It is named after the designer/owner of the hotel who moved from Cleveland, Ohio and restored these historical homes to the first and only historical hotel in Plainfield. (See the Suite)
Vaughan Suite
APPROX. 204 sq ft.
Room = 16’ X 12’ · QUEEN Bed Bathroom = 8’ x 5’
This is the second largest room in the South building with a private bathroom, and southern exposure.
It is named for the past owner of the building and who started Vaughan dance academy in historic downtown Plainfield. (See the Suite)
Evelyn Suite
APPROX. 195 sq ft.
Room = 16’ X 12’ · QUEEN Bed Bathroom = 9’ x 5’
This suite has a queen sized bed, a private bathroom and northern & eastern exposure.
It is named after the owners daughter (Evelyn Myers) and much like her, this room withholds a lot of charm, character and beauty !. (See the Suite)
Munro Suite
APPROX. 295 sq ft.
Room = 16’ X 15’ · QUEEN Bed Bathroom = 11’ x 5’
This suite has a queen sized bed, a private bathroom and northern & eastern exposure. It is named after our old boxer pup and much like him, this room withholds a lot of character and charm and i must say, it is secretly my favorite of the 2 boxer pup (rooms ;) !. (See the Suite)
Rae Suite
APPROX. 290 sq ft.
Room = —’ · QUEEN Bed
Bathroom = 9’ x 5’
This suite has a queen sized bed, an unattached private bathroom directly outside of the suite and southern exposure. it is 1 of the 2 2nd floor suites of the south building. It is named after our little boxer pup and much like her, this room withholds a lot of charm, character and comes with its issues :) (the unattached bathroom) !. (See the Suite)
6th Suite
APPROX. — sq ft.
Room = —’ · KING Bed
Bathroom = 9’ x 5’
This suite has a king sized bed, a private bathroom and south & western exposure.
This suite is still under construction and will be named and opened by April 2024 !. (See the Suite)

